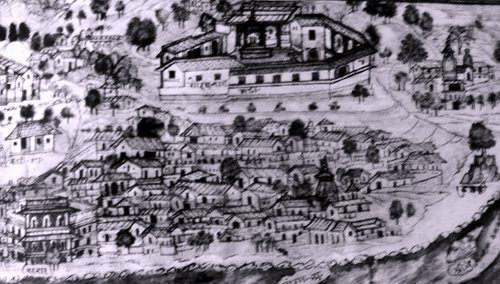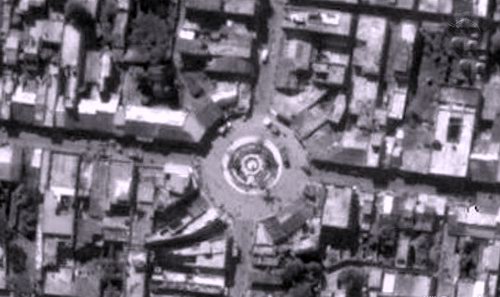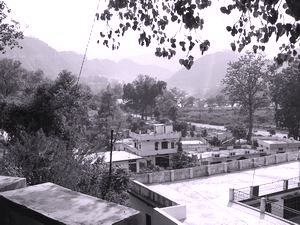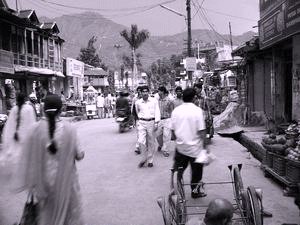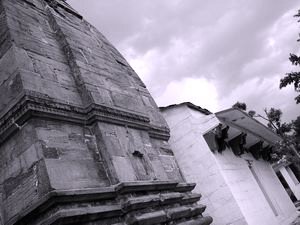|
Srinagar Architecture |
|
|
Architecture overlapping Srinagar
 Excluding recent excavacations and few heritage sites around Srinagar which reveal some breathtaking findings of settlements, civilisations and remains of prehistoric era or around 3,000 - 5,000 B.C. resembling Aryan culture, these depict an age old Architecture scattered randomly in some remains and submerged structures. This must tell us various things including the very Culture and Architecture of the region. Findings at Ranihat & Thapli villages are a thriving reference and much needs to be undertaken to unearth, study and preserve this heritage. The Himalayan Archaeological & Ethnography Museum is taking keen interests in this mission.
The pre-medieval time when Srinagar was a small centre, the architecture was houses with conventional mountain specific design complying the low temperatures, snow-falls, heavy rains, etc. features which are high altitude typicality. However, yet placed at a moderate height of about 579 meters and settled across a moderate mountainfare of the valley, it gained the real architectural momentum when Srinagar was established as Garhwal capital by King Ajaypal in 1358. Previously the office was at Devalgarh, some miles away from Srinagar. Even, earlier than this, frequently being mentioned as Sri Kshetra in the religious texts, its mention as a Centre of Sri Vidya followers, home to some mythological landmarks, all this prompts us to focus on the surrounding and place itself of Alaknanda Valley. Explorations at Ranihat & Thapli raise rays of hope and a challenge to the concerned. Well, soon after 1358, with Ajaypal and his kingdom started administering Garhwal from Srinagar, Srinagar was literally reborn, understandably. Medieval time was one large Indian subcontinent, either 'Bharat Varsh' or the Aryavarth composing of a handsome number of various dynasties, estates, princely states, hamlets and territories from up Himalayas to Sri Lanka in South and much farther west from Afghanistan, Iran uptil Burma - Myanmar & Malayasia in the east. And, so Garhwal was one important Himalayan territory, a kingdom with all thriving accounts written every now and then be it gods, history or contemporary people. The Capital town of Srinagar invited and welcome people, personalities, legendaries and visionaries from across the nation. Exchange of thoughts, tales, ideas and knowledge taken place. Many known-renowned fellow visitors came and few of them left an influential note on the town. Ajaypal took a keen interest in Architecture, Art and Sculpture. He constructed some splendid monuments, palaces, temples and structures. This was emerging as a remarkable era for Garhwal and for Sringar itself. The architecture was a nice, conventional Himalayan Architecture blended with some extravagant attempts. Following Ajaypal, mostly all the rulers of Panwar (Parmars named as Panwar) dynasty added to legacy Srinagar. For more than 400 years, the motivation and practice continued with commendable efforts and conservation. Flip of Time and Nature Year 1803 and 1804 are most unfortunate episodes in the History of Srinagar & Garhwal. The devastating earthquake destroyed the relics of capital Srinagar. It brought down and literally destroyed the 'living' of Srinagar. Those escaped the effect and impact, could no longer be sustainable with some critical damage on them. Re-establishing, revamping and repairing the damaged Srinagar had to be another insensible decision in making after seeing pattern of recurrent earthquakes and floods. So, this was a marking of an end of another architecural era of Srinagar. The period now is crucial phase which makes a significant and more tangible architectural state of Srinagar. This composition is a well assessed, planned and better executed design of what is Srinagar of post the flood of 1894 till date. Never denying the recurrent floods and few more earthquakes which took place during this period. A little before the 1803 quake, Gurkha invasion and attacks well triggered the process of relocation of capital of Garhwal being shifted to Pauri from Srinagar by the Britishers when they were approached to intervene and help fight the Gorkhas by the Srinagar King. This was beginning of fading era and glory of Srinagar.
In attempt to rebuild Srinagar, District Officer Pow embraced few surrounding localities and villages like Bhalgaon and Kothad, etc. into new town plan of Srinagar. Some officials made visits to few places and the present day Srinagar much resembling to Jaipur Architecutre as Jaipur's Architecture & Plans are reasonably followed to comply with Srinagar's exposition as:
The Capital + Bazar aspects of Srinagar were the main reasons to follow the Jaipur architecture, as Jaipur was a pioneer Rajputana State capital, another royal state of India. At the same time, there is another interesting mention in Pow's own Journal / Report where he expresses that his hometown Scottland's plan has been also thought of and implemented partially in rebuilding the Srinagar post the terrible 1894 Alaknanda floods. However the volume and expansion of present day Srinagar is vast and wide comparing to other mountain towns. The old Architecutre is visible and felt more in olden town area and the structures constructed within. Today, it is more a semi-urban structures yet rising in a random and unorganised manner across any available flat-patch of land. Typicality of high altitude and low temperature zones, snowfalls, foggy weather and upredictable climate change, all have to play a vital role in designing a strong and rigid structure complying to the hillside rather than thinking and executing any pro-urban plans in this architecture.
With growing population, construction and touristic traffic, this is high time the main passages through the town, internal thoroughfare and transportation, some construction norms, standards and bylaws, conservation of old structures and monuments, town's drainage system, water supply, electricity & assessment and surveying of other safer area over and across Alaknanda with better accesses and availability of all basic amenities and infrastructure to them are earnestly needed. |
A Quick Architectural look
A maiden traveler to the hills gets various interesting sightings and experience by visiting town's few central area like Gola Bazar, Kala Road, Gola Circle, Ganesh Bazar, Bhaktiyana, Upper Bazar, etc. followed by visit to new constructions surrounding HNB Garhwal University's main and new Chauras Campus, SSB Complex, GGIC Area and the ones sticking over the small heights off Badrinath Road uptil Srikot.
|

Srinagar Architecture

